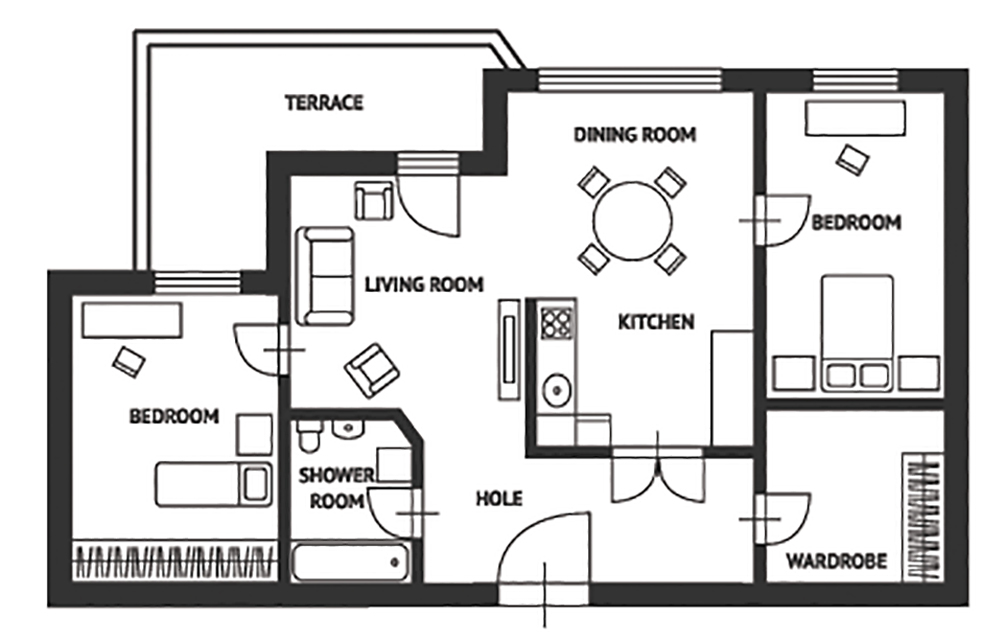Sam Cooke, partner at Cooke Curtis & Co, helps you navigate the smoke and mirrors of floor area claims when house-hunting
If you’d have asked a local agent the floor area of a house they were selling ten years ago they’d have looked at you funny. We just didn’t do it. A room was always 11ft 6in x 16ft 2in. But the English were pretty much alone in that trend. Almost everywhere else in the world folk understood more from the floor area of a property than from room measurements.
But that’s changed now and this is a good thing, because in a small way it could mean we’re building better houses. I’ll elaborate.
When all we did was room measurements, builders would deliberately not include built-in wardrobes as they don’t show up on room sizes. A 13ft room sounds bigger than an 11ft room with built-in wardrobes. But in practical, space efficiency terms the wardrobes are a much better idea. One of the biggest complaints we hear from non-British house-hunters is the total lack of built-in storage space our houses have – and I’d say part of that is down to the way we measured houses.
This theory extends to hallway and landing spaces too as they’re not usually measured, so the temptation for builders was to make them as small as possible to maximise room sizes. In practice this creates awkward, often dark, circulation spaces that make houses feel smaller, not bigger. A lovely big entrance hall is a joy, but most of our houses lack them, because if you could pinch six inches out of a hall to make a sitting room look bigger on paper then you would.
Similarly bedroom numbers. Here in Trumpington there is a close of mainly four-bedroom houses called Lantree Crescent. They vary a bit, but one we sold last year was 85 sq. metres. Compare that to a house we sold a few streets away on Foster Road at the same time, which was just two bedrooms, but was in fact exactly the same size – 85 sq. metres. Fewer but larger rooms can often work better in reality, but back when Lantree Crescent was built it was bedroom count that was important, so squeezing in an extra bedroom, no matter how small, added value. Many 1930s semis have a smallest bedroom that you can’t even fit a bed in and that’s just daft.
“Some houses are more efficient with their space than others,
some feel bigger because of the way light comes in“
But it’s changing. More and more people understand floor area and make it the first thing they look at, understanding that it is a better guide to space than bedroom number or room sizes. And as that happens it feels like we’re seeing builders think more about making nice places to live rather than just absolutely maximising room measurements. We’re getting more built-in wardrobes and better designed houses.
The truth is that quantifying a house in any way is misleading as the most important thing when you come to live in it is how it works for you, not the numbers it gives. Some houses are more efficient with their space than others, some feel bigger because of the way light comes in, the outlook or the ceiling height, but there is no doubt that floor area is a much better guide than individual room measurements.
So next time you’re comparing houses you should swot up on floor areas. You’ll need to learn a few new estate agency tricks to understand them fully though.
When it was room measurements agents could get away with using ‘20ft max’ to make a room that was 20ft in part but narrowed look bigger on paper. With floor areas you need to double-check if integral garages are included. An integral garage can easily be 30 sq. metres or more and can make a property look much bigger on paper than its identical neighbour that hasn’t included the garage.
Sometimes conservatories are included, sometimes not. Sometimes the size is a gross external area, which includes the thickness of the outside walls, sometimes gross internal area, which doesn’t. The way we measure houses may have changed, but agents’ desire to make them look as good as possible hasn’t.

