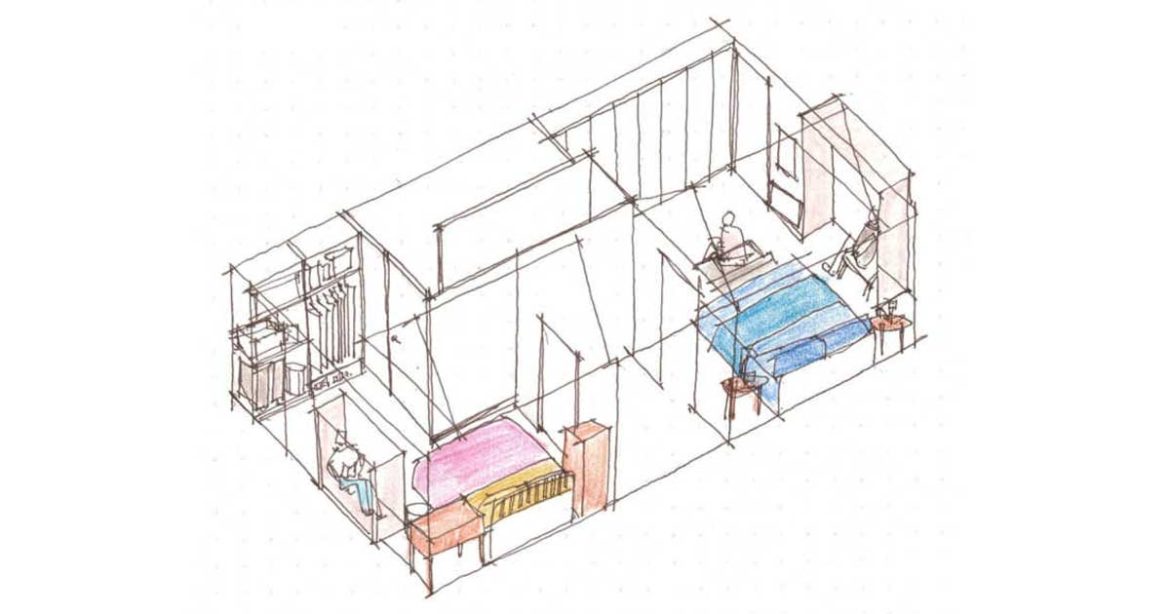Advertorial
Hiro from Urban Splash’s partners, Sekisui House, reveals three Town House living sketches depicting life inside these modern, modular homes
In a series of sketches, product design manager, Hiromitsu Abe, illustrates what ‘new life’ can look like inside one of Urban Splash’s award-winning Town House homes.
Guiding you through, storey by storey, his sketches highlight the features designed to boost wellbeing and promote a healthier, mindful lifestyle.
From mood-enhancing ceiling heights and a living space perfect for bringing the whole household together, to picture window bays you can climb inside of for rest and relaxation, this is what your life could look like when you find your new home with House by Urban Splash.
This is Town House living from the ground floor, up.
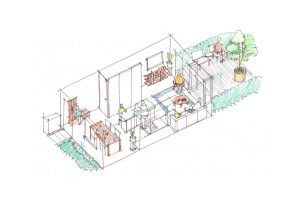
Open-plan layouts in Town House promotes a sense of togetherness
01 — Sociable open-plan living space
An open-plan layout promotes a sense of togetherness.
It’s a social setting – 139 sq m (1,500 sq ft) of uninterrupted living space designed for the entire household to comfortably work, rest, and play in each other’s company – no matter which designated area they’re using.
This space will see most of your everyday moments, but it also serves as the perfect backdrop for special occasions like birthdays, parties, and festive celebrations.
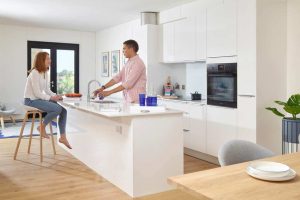
Layout options include a central island kitchen on the ground floor
02 — Central island kitchen (the heart of the home)
Here, you can prepare a home-cooked meal as your little ones finish homework at the breakfast bar before tea.
As you cook, catch up with friends and family resting on the sofa, then bring everyone together to eat at the dining table.
The garden is just through the French doors – pop out and grab some freshly picked herbs to garnish your meal with (check out this Garden Philosophy blog to discover the types of produce you can grow here).
03 — The bonus under the stairs
Some of Urban Splash’s Town House homes are designed with a ground floor W/C neatly tucked away under the stairs – ideal if you have small children or elderly relatives.
But other home layouts feature under stairs storage.
Find a use for this space that suits your dream lifestyle. Go for a cloakroom, create a pantry, or transform the space into a hidden bar, or wine storage room – the talking point when guests arrive.
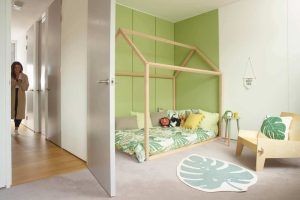
Town House comes with floor to ceiling doors – approximately 9ft high
04 — Mood-boosting heights
Ceilings inside Town House homes are approximately 9ft high, and most of the internal doors go all the way up.
They’re not just aesthetically pleasing design features either, they make every room feel even bigger.
Living in rooms like this – designed to look beautiful while maximising upward space – will boost your mood every time you step inside.
05 — Peaceful rooms
Town House homes exceed the UK’s soundproofing standards – and that’s not just wall to wall.
With modular homes, there’s a ceiling and a floor between each storey, increasing the soundproofing and creating a far more relaxing environment inside the house.
This means you can enjoy an enhanced sense of privacy whenever you need it – whether that’s peace and quiet in your bedroom after a long day, a quiet hour of concentration while working from home, or uninterrupted ‘me time’ in bathroom.
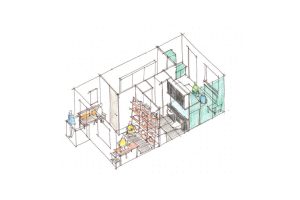
All homes come with balconies on the middle or top floors
06 — Outdoors upstairs
Urban Splash understands the importance of outdoor space.
So not only do they create beautiful, green neighbourhoods to sit their homes in, they also install balconies on the middle or top floors of all their homes too.
Take your break here with a cup of tea when working from home or pull up a chair with a friend (and a blanket if it’s chilly) and watch day turn to night with a glass of wine.
07 — Adaptable walls
Urban Splash homes are adaptable, so you can change your home’s layout as your life circumstances evolve.
The structural support is contained in the exterior walls allowing almost every internal wall to be moved or removed.
You can make room for a nursery or home office or remove a wall completely to enjoy a full floor master suite or a spacious open-plan living space.
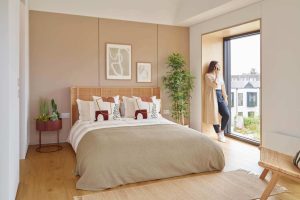
Choose from a range of layouts including a top floor master suite with bay windows
08 — Big, beautiful bay windows
One of the most desirable home features is a bay window.
With a Town House, depending on the layout of your chosen home, you can enjoy a range of bay windows on top of Urban Splash’s signature floor-to-ceiling window style.
Some rooms feature picture window nooks you can climb into with a good book, and in others, you can step into a full length floor-to-ceiling bay window and enjoy uninterrupted views of the outside world.
09 — Storage space
Every room has been designed with a designated area for storage.
So, you’ll have a stress-free experience finding the perfect place for free-standing wardrobes, fitted wardrobes, cupboards, and clothing rails.
And as the rooms as so generously sized, adding storage won’t interfere with the how spacious your room feels.
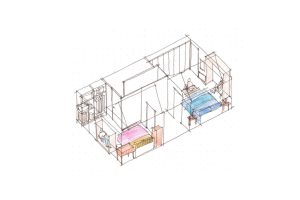
Wake up under a pitched roof every single morning
10 — Characterful pitched roof design
A pitched roof creates an extraordinary space packed with character and personality.
With a full floor master suite or a top floor bedroom, you get wake up under one every single morning.
Alternatively, with a ‘loft living’ Town House layout, you can entertain guests and host dinner parties in your impressive, top floor living space under this beautiful ceiling feature.
To bring these sketches to life, why not arrange to have a tour of a Town House show home in person? Urban Splash currently has four show homes across the UK – one at New Islington, Manchester; one at Port Loop, Birmingham; and two at Inholm, Northstowe in Cambridge (including our ‘loft living’ show home). Click here to book your viewing today.

